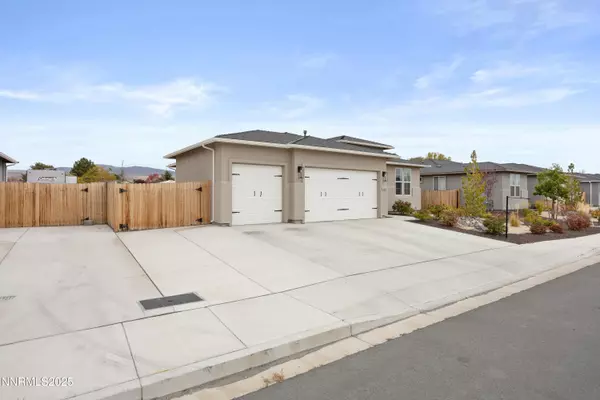
10330 S Penasquitos Spanish Springs, NV 89441
3 Beds
2 Baths
1,307 SqFt
UPDATED:
Key Details
Property Type Single Family Home
Sub Type Single Family Residence
Listing Status Active
Purchase Type For Sale
Square Footage 1,307 sqft
Price per Sqft $428
Subdivision Pyramid Ranch Annex Village 1
MLS Listing ID 250057513
Bedrooms 3
Full Baths 2
HOA Fees $42
Year Built 2020
Annual Tax Amount $3,266
Lot Size 0.314 Acres
Acres 0.31
Lot Dimensions 0.31
Property Sub-Type Single Family Residence
Property Description
Location
State NV
County Washoe
Community Pyramid Ranch Annex Village 1
Area Pyramid Ranch Annex Village 1
Zoning MDS
Direction Pyramid Hwy, L Eagle Canyon, L Rosetta Stone, R Sand Dune, L Cardiff, L Penasquitos
Rooms
Family Room Great Rooms
Other Rooms None
Master Bedroom Double Sinks, On Main Floor, Shower Stall, Walk-In Closet(s) 2
Dining Room Great Room
Kitchen Breakfast Bar
Interior
Interior Features Breakfast Bar, Ceiling Fan(s), Kitchen Island, Pantry, Primary Downstairs, Walk-In Closet(s)
Heating Natural Gas
Cooling Central Air
Flooring Ceramic Tile
Fireplace No
Laundry Cabinets, Laundry Room, Shelves
Exterior
Exterior Feature Dog Run, Fire Pit
Parking Features Attached, Garage, Parking Pad, RV Access/Parking
Garage Spaces 3.0
Utilities Available Cable Available, Electricity Available, Electricity Connected, Internet Available, Natural Gas Available, Natural Gas Connected, Phone Available, Sewer Available, Sewer Connected, Water Available, Water Connected, Cellular Coverage, Water Meter Installed
Amenities Available None
View Y/N Yes
View Mountain(s), Peek
Roof Type Composition
Total Parking Spaces 3
Garage Yes
Building
Lot Description Landscaped, Level, Sprinklers In Front, Sprinklers In Rear
Story 1
Foundation Crawl Space
Water Public
Structure Type Stucco
New Construction No
Schools
Elementary Schools Taylor
Middle Schools Shaw Middle School
High Schools Spanish Springs
Others
Tax ID 532-291-07
Acceptable Financing 1031 Exchange, Cash, Conventional, FHA, USDA Loan, VA Loan
Listing Terms 1031 Exchange, Cash, Conventional, FHA, USDA Loan, VA Loan
Special Listing Condition Standard

GET MORE INFORMATION





