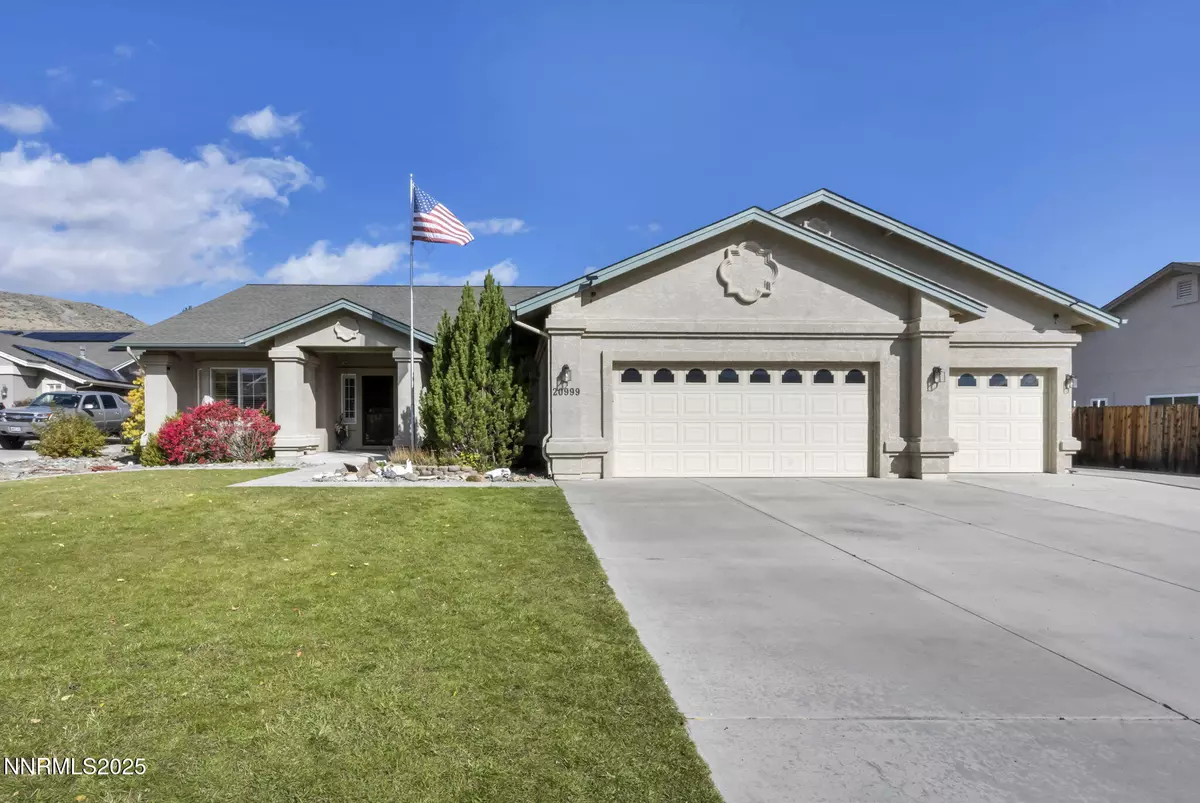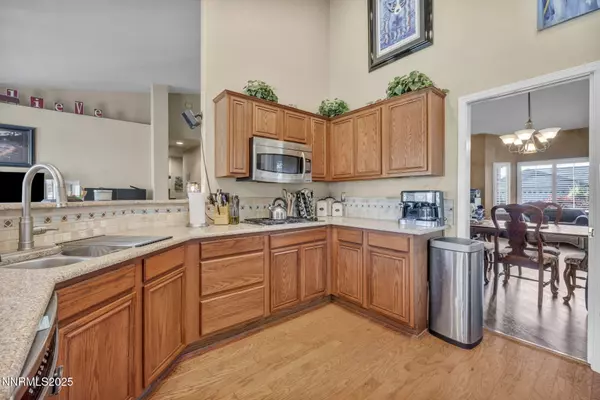
20999 Cameron CT Reno, NV 89508
4 Beds
2 Baths
2,312 SqFt
UPDATED:
Key Details
Property Type Single Family Home
Sub Type Single Family Residence
Listing Status Active
Purchase Type For Sale
Square Footage 2,312 sqft
Price per Sqft $231
Subdivision Peavine View Estates 9
MLS Listing ID 250057432
Bedrooms 4
Full Baths 2
Year Built 2004
Annual Tax Amount $2,249
Lot Size 0.418 Acres
Acres 0.42
Lot Dimensions 0.42
Property Sub-Type Single Family Residence
Property Description
Location
State NV
County Washoe
Community Peavine View Estates 9
Area Peavine View Estates 9
Zoning SFR
Rooms
Family Room Ceiling Fan(s)
Other Rooms Bedroom Office Main Floor
Master Bedroom Double Sinks, On Main Floor, Shower Stall, Walk-In Closet(s) 2
Dining Room High Ceilings
Kitchen Breakfast Nook
Interior
Interior Features Ceiling Fan(s), High Ceilings, Primary Downstairs, Vaulted Ceiling(s), Walk-In Closet(s)
Heating Forced Air
Cooling Central Air
Flooring Wood
Fireplaces Number 1
Fireplaces Type Gas Log
Fireplace Yes
Appliance Gas Cooktop
Laundry Cabinets
Exterior
Exterior Feature Rain Gutters
Parking Features Additional Parking, Attached, Garage, Parking Pad, RV Access/Parking
Garage Spaces 3.0
Utilities Available Cable Connected, Electricity Connected, Internet Connected, Natural Gas Connected, Phone Connected, Sewer Connected, Water Connected, Cellular Coverage, Underground Utilities, Water Meter Installed
Amenities Available None
View Y/N No
Roof Type Asphalt,Shingle
Porch Patio
Total Parking Spaces 3
Garage Yes
Building
Lot Description Cul-De-Sac, Landscaped, Level, Sprinklers In Front, Sprinklers In Rear
Story 1
Foundation Concrete Perimeter, Crawl Space
Water Public
Structure Type Stucco
New Construction No
Schools
Elementary Schools Gomes
Middle Schools Cold Springs
High Schools North Valleys
Others
Tax ID 556-312-05
Acceptable Financing 1031 Exchange, Cash, Conventional, FHA, USDA Loan
Listing Terms 1031 Exchange, Cash, Conventional, FHA, USDA Loan
Special Listing Condition Standard

GET MORE INFORMATION





