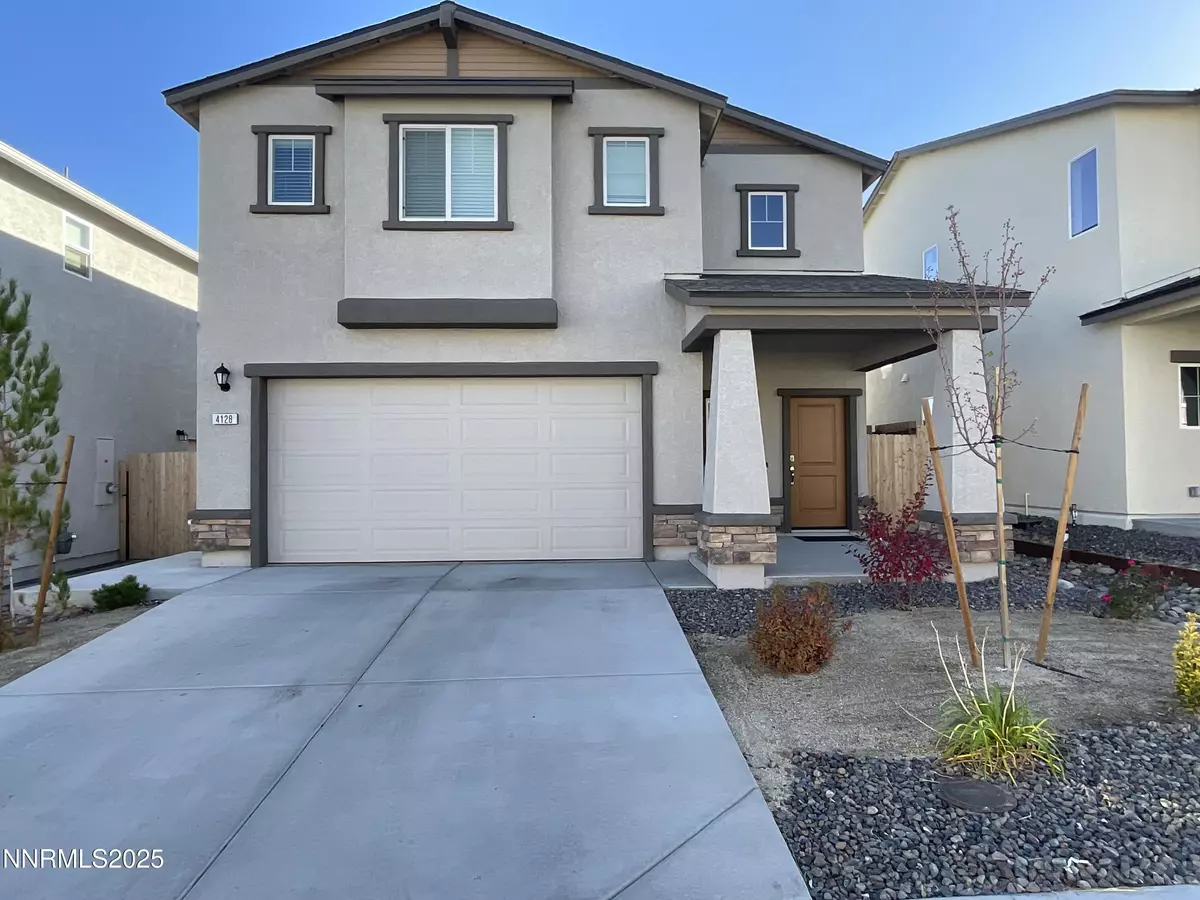
4128 Scenic DR Reno, NV 89523
3 Beds
3 Baths
1,586 SqFt
UPDATED:
Key Details
Property Type Single Family Home
Sub Type Single Family Residence
Listing Status Active
Purchase Type For Sale
Square Footage 1,586 sqft
Price per Sqft $397
Subdivision Mountain View Unit 1
MLS Listing ID 250057356
Bedrooms 3
Full Baths 2
Half Baths 1
HOA Fees $88/mo
Year Built 2024
Annual Tax Amount $4,933
Lot Size 3,179 Sqft
Acres 0.07
Lot Dimensions 0.07
Property Sub-Type Single Family Residence
Property Description
Location
State NV
County Washoe
Community Mountain View Unit 1
Area Mountain View Unit 1
Zoning MF14
Direction solitude trail to scenic dr
Rooms
Family Room Dining Room Combination
Other Rooms Loft
Master Bedroom Shower Stall, Walk-In Closet(s) 2
Dining Room Living Room Combination
Kitchen Built-In Dishwasher
Interior
Interior Features Loft, Pantry, Smart Thermostat, Walk-In Closet(s)
Heating Forced Air, Natural Gas
Cooling Central Air
Flooring Luxury Vinyl
Fireplace No
Laundry Laundry Room
Exterior
Exterior Feature None
Parking Features Attached, Garage, Garage Door Opener
Garage Spaces 2.0
Utilities Available Electricity Connected, Natural Gas Connected, Sewer Connected
Amenities Available Maintenance Grounds
View Y/N Yes
View Mountain(s)
Roof Type Composition,Shingle
Porch Patio
Total Parking Spaces 2
Garage Yes
Building
Lot Description Landscaped, Level
Story 2
Foundation Slab
Water Public
Structure Type Stucco
New Construction No
Schools
Elementary Schools Warner
Middle Schools Clayton
High Schools Reno
Others
Tax ID 40025114
Acceptable Financing Cash, Conventional, FHA, VA Loan
Listing Terms Cash, Conventional, FHA, VA Loan
Special Listing Condition Standard

GET MORE INFORMATION





