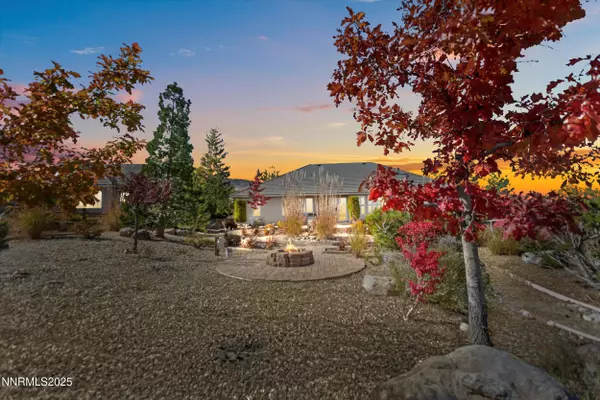
3200 Old Coach WAY Reno, NV 89511
2 Beds
3 Baths
2,705 SqFt
Open House
Sun Nov 02, 11:00am - 1:00pm
UPDATED:
Key Details
Property Type Single Family Home
Sub Type Single Family Residence
Listing Status Active
Purchase Type For Sale
Square Footage 2,705 sqft
Price per Sqft $443
Subdivision Arrowcreek Village 4 Unit 1
MLS Listing ID 250057342
Bedrooms 2
Full Baths 2
Half Baths 1
HOA Fees $382/mo
Year Built 2001
Annual Tax Amount $5,589
Lot Size 0.457 Acres
Acres 0.46
Lot Dimensions 0.46
Property Sub-Type Single Family Residence
Property Description
Location
State NV
County Washoe
Community Arrowcreek Village 4 Unit 1
Area Arrowcreek Village 4 Unit 1
Zoning HDR
Direction Arrowcreek Parkway to Old Coach
Rooms
Family Room Ceiling Fan(s)
Other Rooms Bedroom Office Main Floor
Master Bedroom Double Sinks, On Main Floor, Shower Stall, Walk-In Closet(s) 2
Dining Room Separate Formal Room
Kitchen Built-In Dishwasher
Interior
Interior Features Ceiling Fan(s), Kitchen Island, No Interior Steps, Primary Downstairs, Walk-In Closet(s)
Heating Forced Air, Natural Gas
Cooling Central Air
Flooring Tile
Fireplaces Number 1
Fireplaces Type Gas
Fireplace Yes
Appliance Gas Cooktop
Laundry Cabinets, Laundry Room, Sink, Washer Hookup
Exterior
Exterior Feature Barbecue Stubbed In, Rain Gutters
Parking Features Attached, Garage
Garage Spaces 3.0
Pool None
Utilities Available Cable Available, Electricity Connected, Internet Available, Natural Gas Connected, Phone Available, Sewer Connected, Water Connected, Cellular Coverage, Underground Utilities, Water Meter Installed
Amenities Available Clubhouse, Fitness Center, Gated, Pool, Recreation Room, Security, Spa/Hot Tub, Tennis Court(s)
View Y/N Yes
View City, Mountain(s), Trees/Woods, Valley
Roof Type Tile
Porch Patio
Total Parking Spaces 3
Garage Yes
Building
Lot Description Common Area, Corner Lot, Landscaped, Level
Story 1
Foundation Crawl Space
Water Public
Structure Type Stucco
New Construction No
Schools
Elementary Schools Hunsberger
Middle Schools Marce Herz
High Schools Galena
Others
Tax ID 152-081-05
Acceptable Financing Cash, Conventional
Listing Terms Cash, Conventional
Special Listing Condition Standard

GET MORE INFORMATION





